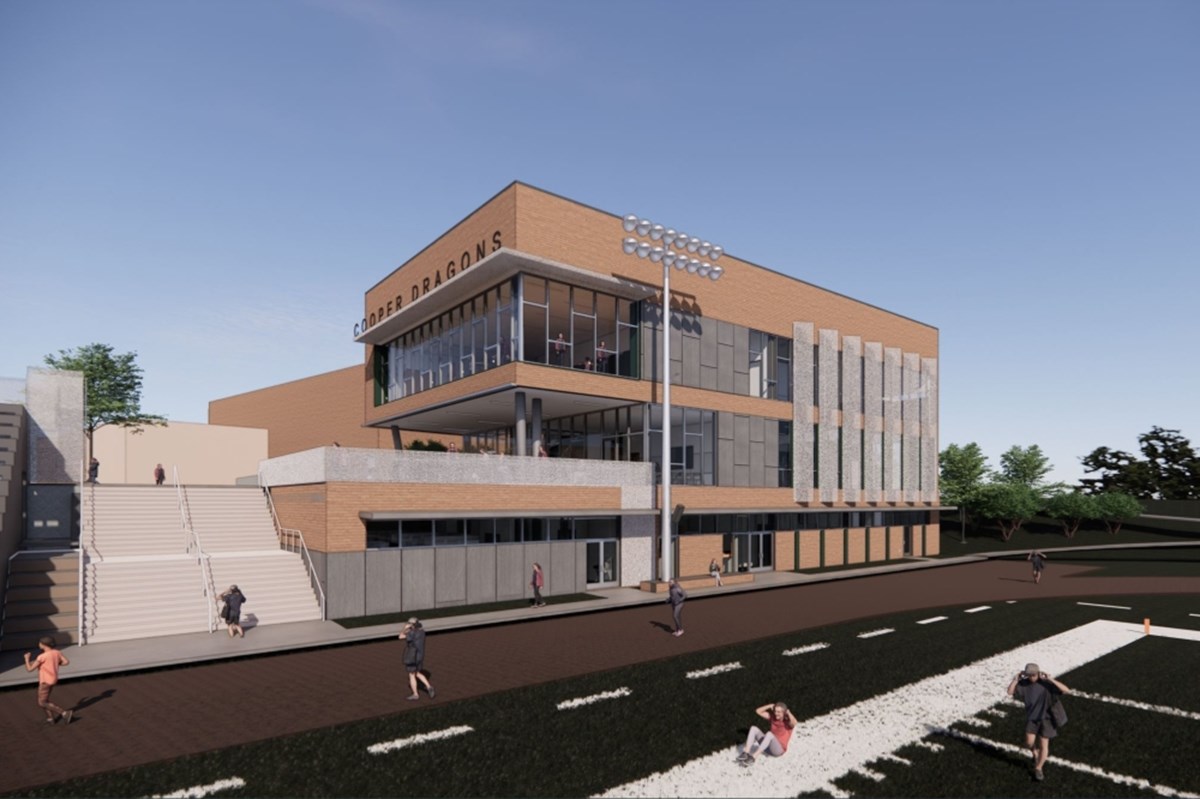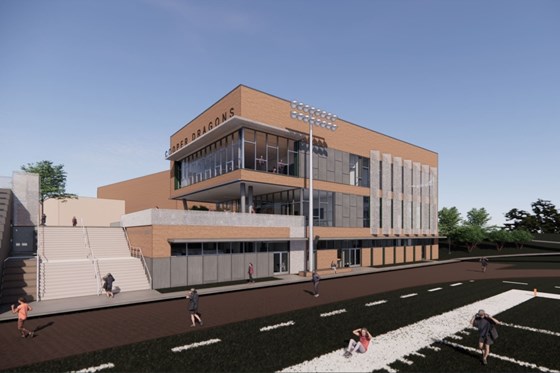John Cooper School Athletic Addition
The Woodlands, Texas
As the John Cooper School continues to expand, construction has begun on a new athletic facility that spans three stories and covers an area of 25,000 SF. The facility will include a spacious 3,000-square foot locker room, equipped with 325 lockers to accommodate the needs of the athletes. Additionally, there will be a team room, fitness rooms, and coaches’ offices, providing a dedicated space for training and preparation. The cheerleading team will also have their own designated area within the facility. Furthermore, the new athletic facility will serve as a venue for community events held before games, fostering a sense of unity and engagement among students, families, and the wider community.
This project is part of the school’s comprehensive 10-year strategic plan, which aims to enrich the overall campus and student experience. The construction of the athletic facility is just one aspect of the school’s ongoing efforts to provide a top-notch educational environment for its students.
Architect: Studio Red Architects
Expected Project Completion: August 2024

