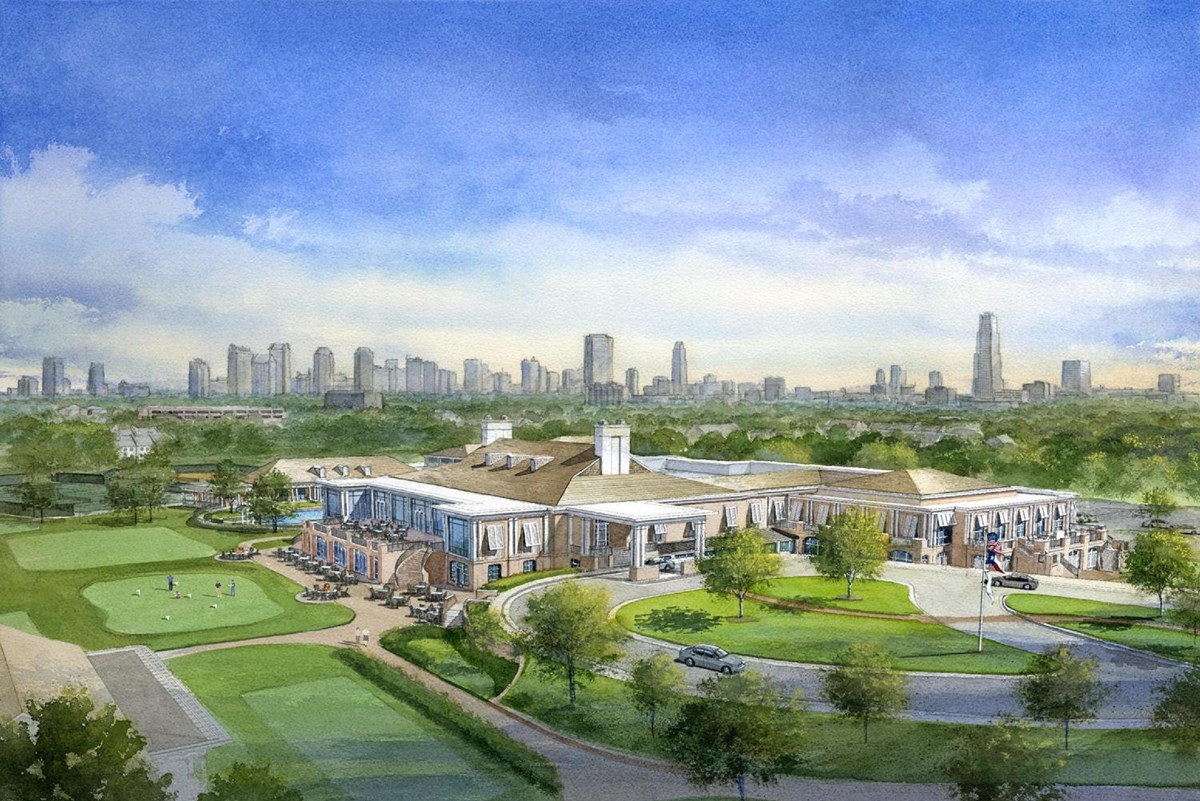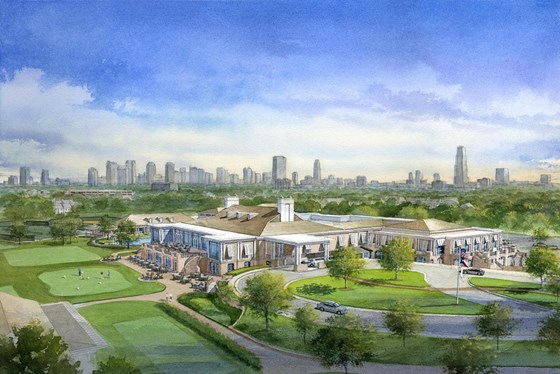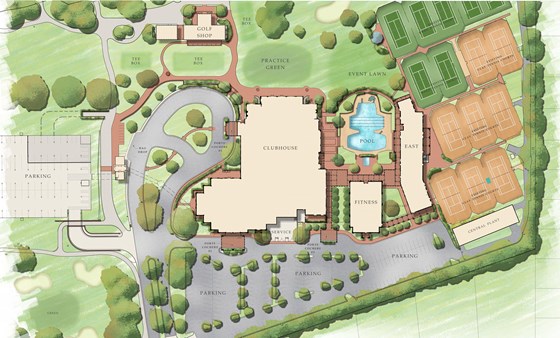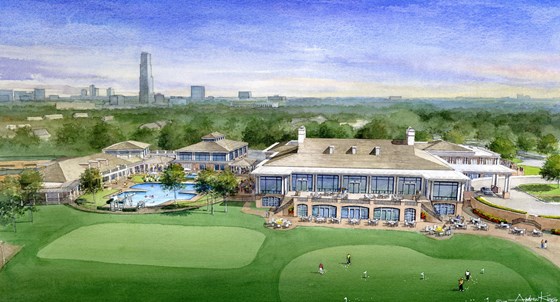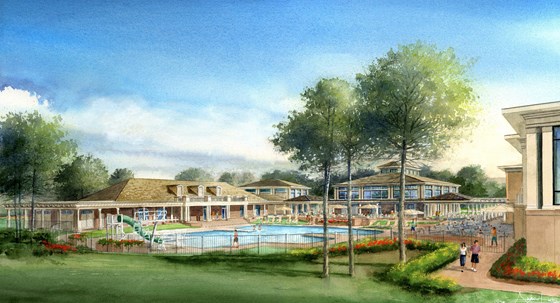Houston Country Club
Houston, Texas
This project will consist of a major renovation to the existing Houston Country Club. Additions to the main clubhouse structure will house new locker rooms and banquet hall spaces. The balance of the main clubhouse will be re-stacked to double the kitchen capacity, enhance back of house spaces, and refresh the areas used by club members. Several buildings for fitness, pool, and tennis will be demolished and will be replaced with enhanced facilities. Mechanical, electrical, plumbing, and fire protection infrastructure are being completely reworked. A new central plant, revised electrical service with an emergency generator, new domestic water distribution and water heating, along with all new air handling units and air/water distribution will be provided. The project is being performed in phases; the club will remain functional throughout the duration of construction. Project is 135,000 SF.
Design Architect: Chapman Coyle Chapman
Architect: EDI International
Expected Project Completion: 2021
Project Budget: $84,000,000
